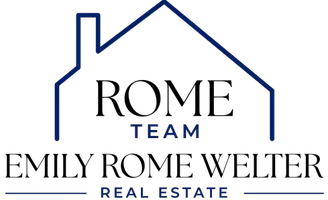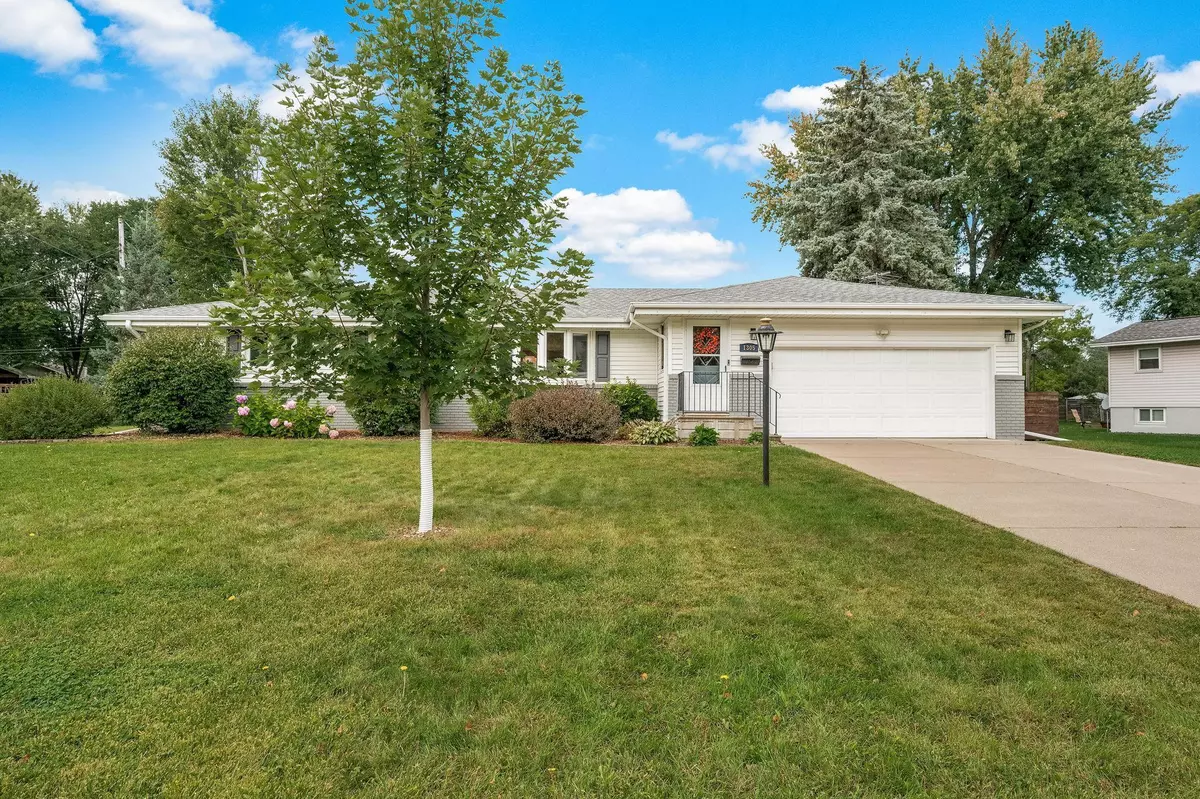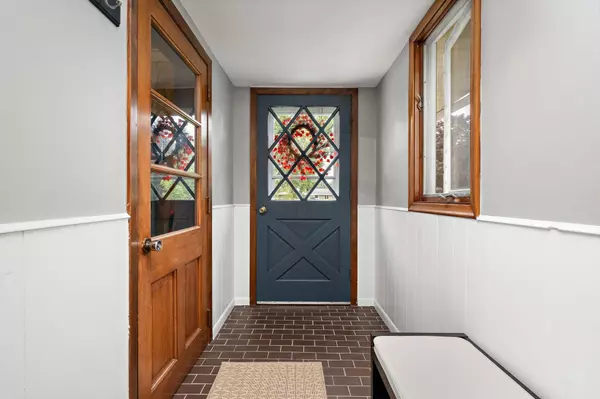$576,000
$575,000
0.2%For more information regarding the value of a property, please contact us for a free consultation.
4 Beds
3 Baths
3,034 SqFt
SOLD DATE : 10/29/2025
Key Details
Sold Price $576,000
Property Type Single Family Home
Sub Type Single Family Residence
Listing Status Sold
Purchase Type For Sale
Square Footage 3,034 sqft
Price per Sqft $189
Subdivision E E Dietrichs 3Rd Add
MLS Listing ID 6794301
Sold Date 10/29/25
Bedrooms 4
Full Baths 1
Three Quarter Bath 2
Year Built 1960
Annual Tax Amount $6,883
Tax Year 2025
Contingent None
Lot Size 0.310 Acres
Acres 0.31
Lot Dimensions 58x16x46x141x104x96
Property Sub-Type Single Family Residence
Property Description
Exceptional Mid-Century Modern 4 bed, 3 bath, 2 car garage one-story home. Recent updates include a new roof (2024), privacy fence, newer water heater, and updated kitchen and bathrooms—providing both style and peace of mind. The formal dining area features granite built-in storage. Updated kitchen features white cabinetry, granite countertops, and stainless steel appliances. Kitchen opens to family room with a gas fireplace and porch addition great for informal dining area. Hardwood floors. Main level primary suite with a private 3/4 bath and convenient main floor laundry room. 3 beds on one level. Lower level features spacious media/game room, a versatile fourth bedroom or second primary suite with a full bath and walk-in closet—perfect as a mother-in-law suite, plus a workshop and ample storage space. Step outside to enjoy a walk-out patio overlooking perennial gardens framed by a privacy fence. Highly sought-after location close to Theodore Wirth Park, Eloise Butler Butterfly Garden, Sweeney Lake, Schaper Park, and Scheid Park, perfect for nature lovers and active lifestyles. Experience comfort, charm, and convenience in this beautifully maintained Golden Valley gem.
Location
State MN
County Hennepin
Zoning Residential-Single Family
Rooms
Basement Egress Window(s), Finished, Full
Dining Room Breakfast Bar, Informal Dining Room, Living/Dining Room, Separate/Formal Dining Room
Interior
Heating Forced Air
Cooling Central Air
Fireplaces Number 1
Fireplaces Type Family Room, Gas
Fireplace No
Appliance Dishwasher, Disposal, Dryer, Microwave, Range, Refrigerator, Stainless Steel Appliances, Washer
Exterior
Parking Features Attached Garage, Concrete
Garage Spaces 2.0
Pool None
Roof Type Age 8 Years or Less,Architectural Shingle,Asphalt
Building
Lot Description Many Trees
Story One
Foundation 1628
Sewer City Sewer/Connected
Water City Water/Connected
Level or Stories One
Structure Type Brick/Stone,Vinyl Siding
New Construction false
Schools
School District Robbinsdale
Read Less Info
Want to know what your home might be worth? Contact us for a FREE valuation!

Our team is ready to help you sell your home for the highest possible price ASAP
GET MORE INFORMATION

REALTOR® | Lic# 40465907






