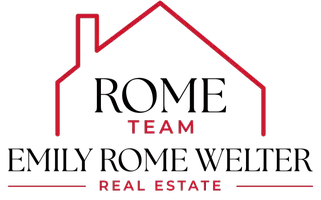$531,000
$525,000
1.1%For more information regarding the value of a property, please contact us for a free consultation.
4 Beds
4 Baths
2,739 SqFt
SOLD DATE : 06/05/2023
Key Details
Sold Price $531,000
Property Type Single Family Home
Sub Type Single Family Residence
Listing Status Sold
Purchase Type For Sale
Square Footage 2,739 sqft
Price per Sqft $193
Subdivision Maple Leaf Acres 10Th Add
MLS Listing ID 6349042
Sold Date 06/05/23
Bedrooms 4
Full Baths 2
Half Baths 1
Three Quarter Bath 1
Year Built 1985
Annual Tax Amount $5,195
Tax Year 2023
Contingent None
Lot Size 0.350 Acres
Acres 0.35
Lot Dimensions irregular
Property Sub-Type Single Family Residence
Property Description
Multiple offers received. Charming, updated two-story on pretty, playable lot. Main floor features engineered HW Acacia floors throughout. Entryway is spacious & guests easily flow into the family room with hearth & wood-burning fireplace. Family room is open to the informal dining & updated kitchen. Kitchen features SS appliances & white cabinets, along with granite & crown molding. Off informal dining area is a wonderful, spacious deck that walks down to the yard – a true delight for relaxing & entertaining. Formal dining area off the kitchen is presently used in more flexible manner as an office & hobby area, which flows into sunny living room. Main floor is rounded out by the tucked-away powder room & laundry room. Upstairs the spacious primary bedroom has a walk-in closet & updated private bathroom. Two junior bedrooms with large junior bathroom, along with darling nook round out the upstairs. Finished LL has space to relax & entertain, along with 4th bedroom & full bathroom.
Location
State MN
County Hennepin
Zoning Residential-Single Family
Body of Water Johnson Lake (Lake View Twp.)
Rooms
Basement Daylight/Lookout Windows, Egress Window(s), Finished, Storage Space
Dining Room Informal Dining Room, Living/Dining Room
Interior
Heating Forced Air
Cooling Central Air
Fireplaces Number 1
Fireplaces Type Brick, Family Room, Wood Burning
Fireplace Yes
Appliance Dishwasher, Disposal, Dryer, Gas Water Heater, Microwave, Range, Refrigerator, Stainless Steel Appliances, Washer
Exterior
Parking Features Attached Garage, Asphalt, Garage Door Opener
Garage Spaces 2.0
Fence None
Pool None
Roof Type Age 8 Years or Less
Building
Lot Description Tree Coverage - Medium
Story Two
Foundation 1000
Sewer City Sewer/Connected
Water City Water/Connected
Level or Stories Two
Structure Type Vinyl Siding
New Construction false
Schools
School District Eden Prairie
Read Less Info
Want to know what your home might be worth? Contact us for a FREE valuation!

Our team is ready to help you sell your home for the highest possible price ASAP
GET MORE INFORMATION
REALTOR® | Lic# 40465907






