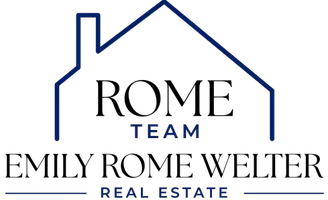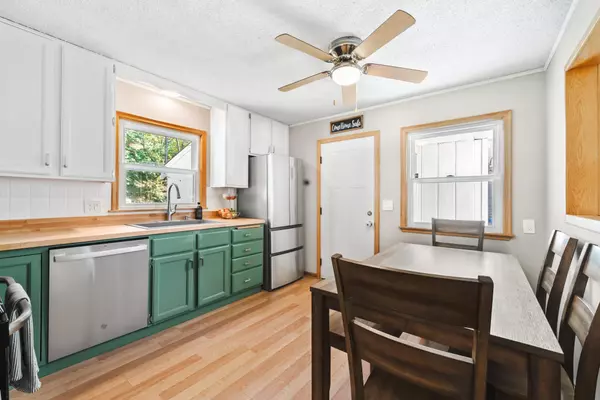
3 Beds
2 Baths
1,524 SqFt
3 Beds
2 Baths
1,524 SqFt
Open House
Sun Nov 02, 10:00am - 2:00pm
Key Details
Property Type Single Family Home
Sub Type Single Family Residence
Listing Status Coming Soon
Purchase Type For Sale
Square Footage 1,524 sqft
Price per Sqft $278
MLS Listing ID 6811464
Bedrooms 3
Full Baths 1
Three Quarter Bath 1
Year Built 1950
Annual Tax Amount $4,353
Tax Year 2025
Contingent None
Lot Size 9,147 Sqft
Acres 0.21
Lot Dimensions 69x130
Property Sub-Type Single Family Residence
Property Description
Discover the perfect blend of character and modern comfort in this beautifully updated story-and-a-half home located in Edina's desirable Presidents neighborhood, part of the award-winning Edina School District.
This 3-bedroom, 2-bath home welcomes you with warm hardwood floors, sun-filled rooms, and inviting spaces designed for everyday living. The bright living room beautiful hardwood floors, while the updated kitchen offers new countertops and flooring that make cooking and entertaining a joy. A convenient mudroom/breezeway connects the home to the garage, adding extra functionality for Minnesota seasons.
The fully remodeled lower level expands your living space with a newly finished family room, fireplace, new flooring, and a gorgeous new bathroom featuring a Restoration Hardware vanity. Upstairs, you'll find two charming bedrooms and an updated full bath with new fixtures and finishes.
Step outside to enjoy a large, fully fenced backyard, perfect for gatherings, pets, and playtime with plenty of room for gardening or relaxing by a fire pit.
Major updates include new Andersen windows and all new entry doors (2021), new stucco (2021–2022), new gutters, garage door and opener (2022), a new furnace and A/C (2018), water heater (2022), upgraded 200-amp electrical service (2021), and new cement apron and front steps (2022). Fully remodeled basement, bath and storage (2025) Ideally situated near local parks, a dog park, and walking paths, this home also offers quick freeway access and is within walking distance to downtown Hopkins and the future light rail, giving you the best of both convenience and community charm.
Location
State MN
County Hennepin
Zoning Residential-Single Family
Rooms
Basement Block
Dining Room Eat In Kitchen
Interior
Heating Forced Air
Cooling Central Air
Fireplace No
Appliance Dryer, Gas Water Heater, Range, Refrigerator, Stainless Steel Appliances, Washer
Exterior
Parking Features Attached Garage, Garage Door Opener
Garage Spaces 1.0
Fence Full, Wood
Roof Type Age Over 8 Years
Building
Lot Description Many Trees
Story One and One Half
Foundation 861
Sewer City Sewer/Connected
Water City Water/Connected
Level or Stories One and One Half
Structure Type Stucco
New Construction false
Schools
School District Hopkins
GET MORE INFORMATION

REALTOR® | Lic# 40465907






