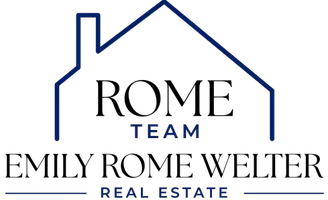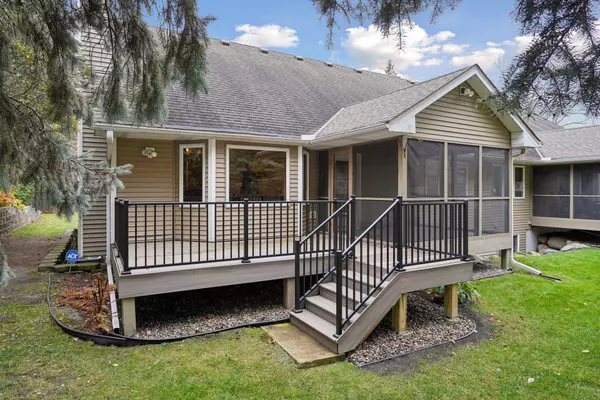
3 Beds
3 Baths
2,506 SqFt
3 Beds
3 Baths
2,506 SqFt
Open House
Sat Nov 01, 12:00pm - 1:30pm
Key Details
Property Type Townhouse
Sub Type Townhouse Side x Side
Listing Status Active
Purchase Type For Sale
Square Footage 2,506 sqft
Price per Sqft $259
Subdivision Vernon Hill
MLS Listing ID 6807624
Bedrooms 3
Full Baths 2
Half Baths 1
HOA Fees $490/mo
Year Built 1993
Annual Tax Amount $2,853
Tax Year 2025
Contingent None
Lot Size 0.290 Acres
Acres 0.29
Lot Dimensions Common
Property Sub-Type Townhouse Side x Side
Property Description
and great condo alternative with smaller, owner run association. Three bedroom
+ bonus room, three bath, open concept, end-unit townhome in smaller, owner run association. Main
level features large vaulted living room, fireplace, large eat-in kitchen, cozy den/office space,
1/2 bath, and primary bedroom w/large en suite bath with tub & walk-in shower, screened porch and
deck to enjoy the quiet landscaped backyard. Attached garage, laundry, mudroom complete the main
level. Lower level boast large bright family room, 2 additional bedrooms, full bath, and huge
storage space. Do not let the proximity to the highway deter your buyers, sound barrier wall
provides great sound mitigation and the landscaped back spaces provide nice, quiet spaces to relax
in the screened porch or on the open deck space. End unit, being the last unit at the very end of
the cul de sac, provides additional privacy and sense of space. This home is ready for its next owner
to come in and make this unit their own.
Location
State MN
County Hennepin
Zoning Residential-Single Family
Rooms
Basement Daylight/Lookout Windows, Egress Window(s), Finished, Full, Concrete, Storage Space
Dining Room Eat In Kitchen, Living/Dining Room
Interior
Heating Forced Air, Fireplace(s)
Cooling Central Air
Fireplaces Number 1
Fireplaces Type Gas, Living Room
Fireplace Yes
Appliance Dishwasher, Disposal, Dryer, Range, Refrigerator, Washer
Exterior
Parking Features Attached Garage, Asphalt, Shared Driveway, Finished Garage, Garage Door Opener, Insulated Garage
Garage Spaces 2.0
Building
Story One
Foundation 1018
Sewer City Sewer - In Street
Water City Water - In Street
Level or Stories One
Structure Type Aluminum Siding
New Construction false
Schools
School District Edina
Others
HOA Fee Include Maintenance Structure,Hazard Insurance,Lawn Care,Maintenance Grounds,Professional Mgmt,Snow Removal
Restrictions Mandatory Owners Assoc,Pets - Cats Allowed,Pets - Dogs Allowed
Virtual Tour https://tours.spacecrafting.com/n-7qh1j5
GET MORE INFORMATION

REALTOR® | Lic# 40465907






