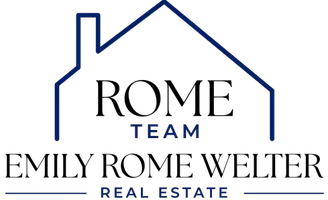
4 Beds
3 Baths
3,120 SqFt
4 Beds
3 Baths
3,120 SqFt
Open House
Sun Oct 05, 11:00am - 1:00pm
Key Details
Property Type Single Family Home
Sub Type Single Family Residence
Listing Status Active
Purchase Type For Sale
Square Footage 3,120 sqft
Price per Sqft $95
Subdivision Sunset View Add
MLS Listing ID 6797611
Bedrooms 4
Full Baths 2
Half Baths 1
Year Built 1960
Annual Tax Amount $4,589
Tax Year 2025
Contingent None
Lot Size 0.300 Acres
Acres 0.3
Lot Dimensions 80x144x95x152
Property Sub-Type Single Family Residence
Property Description
Enjoy the convenience of main-level living with three bedrooms, a full bath, and a handy laundry/half-bath combination. But the real surprise is the all-season sunroom, your cozy retreat with a electric stove—ideal for sipping coffee or reading on a chilly evening.
Downstairs, the fun begins! A massive family room with a bar is ready for game nights and entertaining. Plus, find a private fourth bedroom, another full bath, and a flexible bonus room.
Corner lot with mature trees in a fantastic Montgomery neighborhood. Just one block from Northside Park and a short stroll to TCU Middle School. This isn't just a house; it's the perfect setting for your next chapter. Come see the possibilities!
Location
State MN
County Le Sueur
Zoning Residential-Single Family
Rooms
Basement Block, Egress Window(s), Finished, Full
Dining Room Living/Dining Room
Interior
Heating Boiler, Fireplace(s)
Cooling Wall Unit(s)
Fireplaces Number 1
Fireplaces Type Electric
Fireplace Yes
Appliance Dishwasher, Dryer, Microwave, Range, Refrigerator, Stainless Steel Appliances, Washer
Exterior
Parking Features Attached Garage, Concrete, Heated Garage, Insulated Garage
Garage Spaces 2.0
Fence None
Pool None
Roof Type Age Over 8 Years
Building
Lot Description Corner Lot, Many Trees
Story One
Foundation 1480
Sewer City Sewer/Connected
Water City Water/Connected
Level or Stories One
Structure Type Vinyl Siding
New Construction false
Schools
School District Tri-City United
Others
Virtual Tour https://tour.giraffe360.com/48732991fdaf4d91a217a84b243f5606
GET MORE INFORMATION

REALTOR® | Lic# 40465907






