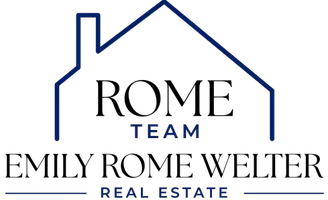
2 Beds
2 Baths
1,948 SqFt
2 Beds
2 Baths
1,948 SqFt
Key Details
Property Type Single Family Home
Sub Type Single Family Residence
Listing Status Active
Purchase Type For Sale
Square Footage 1,948 sqft
Price per Sqft $212
Subdivision Carrigan Meadows
MLS Listing ID 6790707
Bedrooms 2
Full Baths 1
Three Quarter Bath 1
Year Built 2025
Annual Tax Amount $122
Tax Year 2025
Contingent None
Lot Size 0.320 Acres
Acres 0.32
Lot Dimensions Irregular
Property Sub-Type Single Family Residence
Property Description
Entertain and unwind in the inviting open-concept living area, where the beautiful kitchen flows seamlessly into the bumped-back separate dining room—perfect for enjoying meals with family or guests. The centered gas fireplace in the living room creates a warm and welcoming space for gathering or simply relaxing in comfort. The sanctuary-like primary suite, featuring a spacious bedroom, a well-appointed ensuite bathroom, and a wardrobe expanding walk-in closet. The home also offers a main floor secondary bedroom, a home office ideal for remote work or study, a stylish guest bathroom, and a conveniently located laundry room—all thoughtfully designed to cater to your lifestyle. For those with hobbies or a need for extra storage, the 2-car garage features an additional bump-back workshop, offering ample space for projects or additional storage. Step outside to the 12'x12' concrete patio, a perfect spot for enjoying peaceful outdoor moments in your own private oasis.
Please note: Photos, colors, features, and dimensions are for illustrative purposes only and may vary from the actual home. UNDER CONSTRUCTION! JANUARY 2026 COMPLETION!
Location
State MN
County Wright
Community Carrigan Meadows
Zoning Residential-Single Family
Rooms
Basement None
Dining Room Eat In Kitchen, Separate/Formal Dining Room
Interior
Heating Forced Air, Fireplace(s)
Cooling Central Air
Fireplaces Number 1
Fireplaces Type Gas, Living Room
Fireplace Yes
Appliance Air-To-Air Exchanger, Dishwasher, Electric Water Heater, Microwave, Range, Refrigerator, Stainless Steel Appliances
Exterior
Parking Features Attached Garage, Asphalt, Garage Door Opener
Garage Spaces 2.0
Fence None
Roof Type Age 8 Years or Less,Asphalt
Building
Lot Description Sod Included in Price
Story One
Foundation 1948
Sewer City Sewer/Connected
Water City Water/Connected
Level or Stories One
Structure Type Brick/Stone,Vinyl Siding
New Construction true
Schools
School District Howard Lake-Waverly-Winsted
Others
Restrictions Other Covenants
GET MORE INFORMATION

REALTOR® | Lic# 40465907






