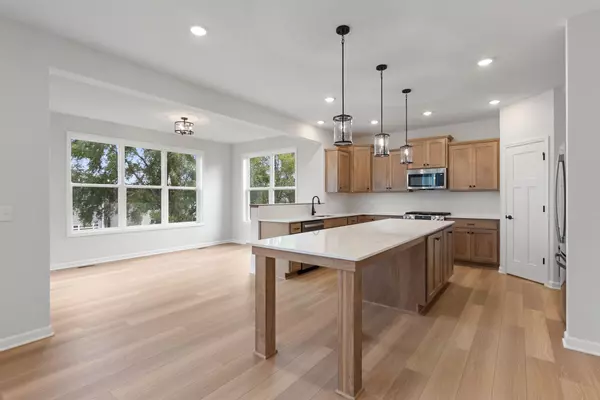
4 Beds
3 Baths
2,374 SqFt
4 Beds
3 Baths
2,374 SqFt
Open House
Tue Nov 04, 12:00pm - 5:00pm
Wed Nov 05, 12:00pm - 5:00pm
Sat Nov 08, 12:00pm - 5:00pm
Sun Nov 09, 12:00pm - 5:00pm
Mon Nov 10, 12:00pm - 5:00pm
Tue Nov 11, 12:00pm - 5:00pm
Wed Nov 12, 12:00pm - 5:00pm
Key Details
Property Type Single Family Home
Sub Type Single Family Residence
Listing Status Active
Purchase Type For Sale
Square Footage 2,374 sqft
Price per Sqft $248
Subdivision Riverview Preserve
MLS Listing ID 6787165
Bedrooms 4
Full Baths 1
Half Baths 1
Three Quarter Bath 1
HOA Fees $82/mo
Year Built 2025
Tax Year 2025
Contingent None
Lot Size 8,712 Sqft
Acres 0.2
Lot Dimensions 75x130x76x136
Property Sub-Type Single Family Residence
Property Description
Spacious & Stylish Taylor Floor Plan – With Morning Room and Lookout Lower Level for Future Expansion.
This beautifully designed home offers space, flexibility, and modern finishes throughout. The main floor features a versatile flex room, durable flooring, and a gorgeous kitchen with quartz countertops, gas range, tile backsplash, and a large center island. The light-filled morning room provides extra dining space and opens to a cozy family room with an electric fireplace - perfect for everyday living or entertaining.
Four bedrooms, including a spacious owner's suite with private bath and walk-in closet are located upstairs. The lookout lower level is unfinished, giving you the opportunity to expand with a future family room, bedroom, or home gym - whatever fits your lifestyle. Plenty of space now, and even more potential for the future.
Location
State MN
County Wright
Community Riverview Preserve
Zoning Residential-Single Family
Rooms
Basement Daylight/Lookout Windows, Drain Tiled, Concrete, Sump Pump, Unfinished
Dining Room Informal Dining Room
Interior
Heating Forced Air, Fireplace(s)
Cooling Central Air
Fireplaces Number 1
Fireplaces Type Electric
Fireplace Yes
Appliance Dishwasher, Disposal, Microwave, Range, Refrigerator
Exterior
Parking Features Attached Garage
Garage Spaces 3.0
Pool Shared
Roof Type Age 8 Years or Less,Architectural Shingle
Building
Lot Description Sod Included in Price, Some Trees
Story Two
Foundation 1144
Sewer City Sewer/Connected
Water City Water/Connected
Level or Stories Two
Structure Type Brick/Stone,Fiber Cement,Vinyl Siding
New Construction true
Schools
School District St. Michael-Albertville
Others
HOA Fee Include Other,Professional Mgmt,Trash,Shared Amenities
GET MORE INFORMATION

REALTOR® | Lic# 40465907






