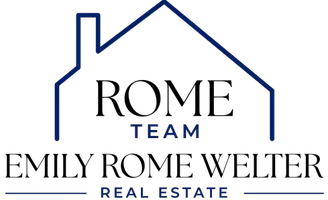
4 Beds
3 Baths
2,194 SqFt
4 Beds
3 Baths
2,194 SqFt
Key Details
Property Type Single Family Home
Sub Type Single Family Residence
Listing Status Active
Purchase Type For Sale
Square Footage 2,194 sqft
Price per Sqft $213
Subdivision Beaumont Bluffs
MLS Listing ID 6786753
Bedrooms 4
Full Baths 1
Half Baths 1
Three Quarter Bath 1
HOA Fees $39/mo
Year Built 2025
Annual Tax Amount $354
Tax Year 2025
Contingent None
Lot Size 7,840 Sqft
Acres 0.18
Lot Dimensions 125X128X48X125
Property Sub-Type Single Family Residence
Property Description
The Augustine plan offers charm and functionality all in one with modern open-concept design flowing seamlessly throughout the main level. Envision your family room, dining area, and kitchen all melding together giving you an opportunity to keep the entire family engaged in conversation.
Decorated in zen oasis giving you the calm neutrals you are looking for including luxury vinyl plank flooring throughout the main level which assists in easy maintenance. Kitchen has a spacious closet pantry, center island, and stainless-steel appliances. The flex room works perfect for the home office. Upper level includes 4-bedrooms, main bath, and laundry for added convenience. Owner's suite entails private en-suite with double sink vanity, linen closet. The ensuite extends into the walk-in closet. This home will be completed in October, 2025.
Location
State MN
County Scott
Community Beaumont Bluffs
Zoning Residential-Single Family
Rooms
Basement Drain Tiled, Full, Sump Pump, Unfinished
Dining Room Eat In Kitchen, Informal Dining Room
Interior
Heating Forced Air
Cooling Central Air
Fireplaces Number 1
Fireplaces Type Electric, Living Room
Fireplace No
Appliance Dishwasher, Disposal, Dryer, ENERGY STAR Qualified Appliances, Humidifier, Microwave, Range, Refrigerator, Stainless Steel Appliances, Tankless Water Heater, Washer
Exterior
Parking Features Attached Garage, Asphalt, Garage Door Opener
Garage Spaces 2.0
Fence None
Roof Type Age 8 Years or Less,Architectural Shingle,Pitched
Building
Lot Description Sod Included in Price, Some Trees
Story Two
Foundation 903
Sewer City Sewer/Connected
Water City Water/Connected
Level or Stories Two
Structure Type Vinyl Siding
New Construction true
Schools
School District Jordan
Others
HOA Fee Include Professional Mgmt,Trash
GET MORE INFORMATION

REALTOR® | Lic# 40465907






