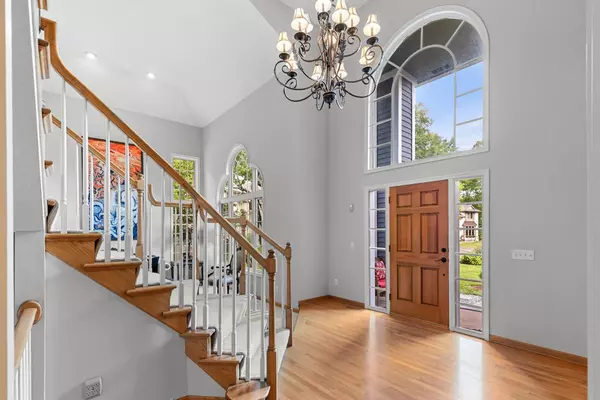5 Beds
4 Baths
5,151 SqFt
5 Beds
4 Baths
5,151 SqFt
Open House
Sat Aug 23, 11:00am - 12:30pm
Sat Aug 23, 2:30pm - 4:00pm
Sun Aug 24, 11:00am - 12:30pm
Key Details
Property Type Single Family Home
Sub Type Single Family Residence
Listing Status Active
Purchase Type For Sale
Square Footage 5,151 sqft
Price per Sqft $209
Subdivision Trappers Pass
MLS Listing ID 6761055
Bedrooms 5
Full Baths 2
Half Baths 1
Three Quarter Bath 1
Year Built 1992
Annual Tax Amount $11,272
Tax Year 2024
Contingent None
Lot Size 0.990 Acres
Acres 0.99
Lot Dimensions Irregular
Property Sub-Type Single Family Residence
Property Description
Inside, the main level is drenched in natural light, with expansive windows designed to bring the outdoors in. A four-season sunroom with sliding glass doors opens to a composite deck, while the informal dining area provides a second access point for seamless indoor-outdoor living. The gourmet kitchen is a chef's dream, featuring a Viking range, Sub-Zero refrigerator, and a spacious island that flows into the family room. A double-sided fireplace connects the family room to the sunroom, creating a cozy yet sophisticated space for gatherings. The main floor also includes a formal dining room and a convenient half bath.
Upstairs, you'll find four generous bedrooms, including a private primary suite designed for comfort and relaxation. Fresh paint and brand-new carpet throughout give the home a modern, move-in-ready feel.
The lower level is an entertainer's paradise, with a walkout to the pool area, a wet bar, a spacious family room with built-ins, and plenty of room for your favorite game tables. A fifth bedroom with custom-built bunk beds and a nearby ¾ bath make this space perfect for hosting guests or creating a private retreat.
With newer windows throughout most of the home, thoughtful updates in every corner, and daily visits from local wildlife, this property offers a rare blend of privacy, natural beauty, and functional living—all on nearly an acre of premium land. Truly a one-of-a-kind opportunity in a premier location. Mtka School District-Clear Springs Elementary, MMW and MHS.
Location
State MN
County Carver
Zoning Residential-Single Family
Rooms
Basement Daylight/Lookout Windows, Drain Tiled, Drainage System, Finished, Full, Sump Pump, Walkout
Dining Room Breakfast Area, Eat In Kitchen, Informal Dining Room, Separate/Formal Dining Room
Interior
Heating Forced Air
Cooling Central Air
Fireplaces Number 2
Fireplaces Type Two Sided, Brick, Family Room
Fireplace Yes
Appliance Dishwasher, Dryer, Exhaust Fan, Microwave, Range, Refrigerator, Washer, Water Softener Owned
Exterior
Parking Features Attached Garage, Garage Door Opener, Insulated Garage
Garage Spaces 3.0
Fence Partial, Privacy
Pool Below Ground, Heated, Outdoor Pool
Roof Type Age 8 Years or Less,Asphalt
Building
Lot Description Irregular Lot, Many Trees
Story Two
Foundation 1870
Sewer City Sewer/Connected
Water City Water/Connected
Level or Stories Two
Structure Type Wood Siding
New Construction false
Schools
School District Minnetonka
Others
Virtual Tour https://tours.360vipmn.com/idx/291248
GET MORE INFORMATION
REALTOR® | Lic# 40465907






