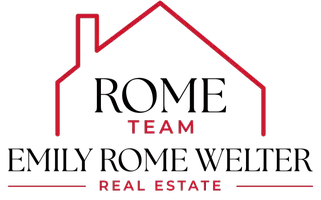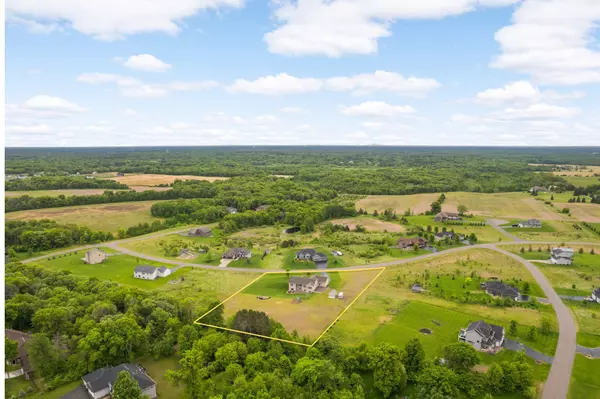5 Beds
3 Baths
3,464 SqFt
5 Beds
3 Baths
3,464 SqFt
OPEN HOUSE
Wed Jul 30, 4:30pm - 6:30pm
Sun Aug 03, 11:30am - 1:30pm
Key Details
Property Type Single Family Home
Sub Type Single Family Residence
Listing Status Active
Purchase Type For Sale
Square Footage 3,464 sqft
Price per Sqft $230
Subdivision Rum River Ridge 2Nd Add
MLS Listing ID 6762089
Bedrooms 5
Full Baths 2
Three Quarter Bath 1
Year Built 2017
Annual Tax Amount $4,944
Tax Year 2025
Contingent None
Lot Size 2.110 Acres
Acres 2.11
Lot Dimensions 328x300x300x465
Property Sub-Type Single Family Residence
Property Description
This 5 BR, 3 BA custom-built rambler is situated on an ultra-quiet neighborhood. Exciting features include a 4 car garage (fits a club cab pickup) with updated with epoxy floors & extensive heavy-duty built-in shelving, recently finished lower level walkout (2022), NO homeowners association, and an impressive list of extensive upgrades inside and out. The property is nestled between the Rum River Central Regional Park & Cedar Creek Conservation Area. And it's just minutes from the clear and shallow waters of Lake George Beach!
Step into one-level living with 3 bedrooms, 2 full bathrooms and dedicated laundry and mud rooms all located on the main level. Enjoy sweeping serene views of your private backyard and gorgeous details around every corner such as the grand wood staircase which compliments the gorgeous Asian Walnut hardwood floors throughout the Main Level. Cozy up to the ornate stone and wood adorned gas fireplace in the open concept living room. Upgraded recessed lighting and 10 ft raised tray ceiling add to the effortless elegance of the space. The kitchen is finished with granite countertops, accent lighting, walk-in pantry, gas cooktop & double ovens surrounded by timeless cabinetry. Your spacious Primary Suite boasts beautiful backyard views, a private luxurious bathroom, and large walk-in closet with built-in shelving. The luxury primary bathroom is finished with double vanities and granite countertops, a spacious walk-in tile shower, full-size jetted tub & custom wood cabinetry.
Retreat down to the fully finished walkout Lower Level with 9 ft ceilings, 2 additional bedrooms, bathroom, family room & entertainment area with a wet bar. The bar features custom cabinetry, a charming tile backsplash, and wood-look tile flooring. The multifunctional spacious Lower Level is perfect for a game room or workout area. The spacious Lower Level entertainment space includes 3 storage rooms including a huge 32.5x8.5 storage room with custom built-in shelving.
Step out into the spacious backyard and lounge on the large concrete stamped walkout patio and the intimate firepit. Easily store your tools in the custom 12x16 tool shed with oversized secured double doors.
The property shows spectacularly so come and see it for yourself and be blown away by the craftsmanship and beauty. Please ask your agent for a complete list of home updates.
Location
State MN
County Anoka
Zoning Residential-Single Family
Rooms
Basement Drain Tiled, Drainage System, Finished, Storage Space, Sump Basket, Tile Shower, Walkout
Dining Room Kitchen/Dining Room, Living/Dining Room
Interior
Heating Forced Air
Cooling Central Air
Fireplaces Number 1
Fireplaces Type Gas, Living Room, Stone
Fireplace Yes
Appliance Air-To-Air Exchanger, Cooktop, Dishwasher, Double Oven, Microwave, Other, Stainless Steel Appliances
Exterior
Parking Features Attached Garage, Asphalt, Insulated Garage, Storage
Garage Spaces 4.0
Roof Type Age 8 Years or Less
Building
Lot Description Some Trees
Story One
Foundation 1886
Sewer Septic System Compliant - Yes
Water Well
Level or Stories One
Structure Type Brick/Stone,Vinyl Siding
New Construction false
Schools
School District St. Francis
Others
Virtual Tour https://www.zillow.com/view-imx/e2c8f7fc-1dbb-41ac-823f-e69dab4a938a?wl=true&setAttribution=mls&initialViewType=pano
GET MORE INFORMATION
REALTOR® | Lic# 40465907






