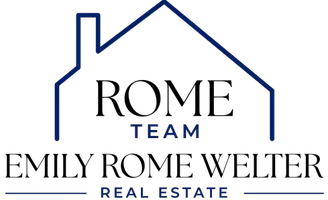
6 Beds
5 Baths
5,974 SqFt
6 Beds
5 Baths
5,974 SqFt
Key Details
Property Type Single Family Home
Sub Type Single Family Residence
Listing Status Active
Purchase Type For Sale
Square Footage 5,974 sqft
Price per Sqft $393
Subdivision Royal Oaks Farm
MLS Listing ID 6749772
Bedrooms 6
Full Baths 3
Half Baths 1
Three Quarter Bath 1
HOA Fees $350/ann
Year Built 2025
Annual Tax Amount $1,444
Tax Year 2025
Contingent None
Lot Size 5.910 Acres
Acres 5.91
Lot Dimensions Irreg
Property Sub-Type Single Family Residence
Property Description
Discover this elite home in the serene Royal Oaks Farm neighborhood. Nestled on a 5.9 acre beautifully wooded lot at the end of a quiet cul-de-sac steps away from the tranquility of a creek winding through; privacy and calmness are at the forefront of this organic earth designed home.
Accentuating the beauty of its surroundings, the grand windows and 10ft+ ceilings bring the outside in while flooding the home with natural light, tones and textures.
The open-concept main floor design features an elevated gourmet kitchen where its Fisher-Paykel appliances bring comprehensive luxury. A spacious island, walk-in pantry, and an additional prep kitchen/coffee bar offers a chef's dream. The kitchen expands to a great room that is open and airy to the second level including a soaring floor to ceiling fireplace.
The main floor suite offers a spa-like sanctuary complimented by its vaulted ceiling, natural light, harmonious views, soaking tub, glass-lined shower, and double walk-in closets with laundry. All three second level bedrooms have en-suites with laundry for added privacy, along with a spacious bonus room ideal for an extra family room, reading room, play area or creative studio space.
The finished walk-out basement offers a secluded and covered patio surrounded by the property's lushness perfect for outdoor entertaining offering a yard suitable to be poolside. The lower level also includes a wet bar, game area, family room, two additional bedrooms, one bathroom, an exercise room that is prepped for a sauna/hot tub/cold plunge, and a prestressed garage offering ample storage or toy/utility parking.
This meticulously designed home seamlessly blends luxury, comfort and modern living that is sure to be a peaceful retreat to come home to at the end of a busy day.
Location
State MN
County Olmsted
Zoning Residential-Single Family
Rooms
Basement Drain Tiled, Egress Window(s), Finished, Full, Concrete, Storage Space, Sump Basket, Sump Pump, Tile Shower, Walkout
Dining Room Breakfast Bar, Breakfast Area, Informal Dining Room, Separate/Formal Dining Room
Interior
Heating Forced Air, Humidifier, Radiant Floor
Cooling Central Air
Fireplaces Number 2
Fireplaces Type Family Room, Gas
Fireplace Yes
Appliance Air-To-Air Exchanger, Cooktop, Dishwasher, Disposal, Double Oven, Dryer, Electronic Air Filter, Exhaust Fan, Humidifier, Gas Water Heater, Water Filtration System, Iron Filter, Microwave, Range, Refrigerator, Stainless Steel Appliances, Wall Oven, Washer, Water Softener Owned
Exterior
Parking Features Attached Garage, Concrete, Floor Drain, Finished Garage, Garage Door Opener, Heated Garage, Insulated Garage, Underground
Garage Spaces 4.0
Fence None
Pool None
Waterfront Description Creek/Stream
Roof Type Age 8 Years or Less,Architectural Shingle,Pitched
Building
Lot Description Irregular Lot, Many Trees
Story Two
Foundation 2467
Sewer Mound Septic, Private Sewer, Septic System Compliant - Yes
Water Shared System, Well
Level or Stories Two
Structure Type Brick/Stone,Fiber Cement
New Construction true
Schools
Elementary Schools Bamber Valley
Middle Schools Willow Creek
High Schools Mayo
School District Rochester
Others
HOA Fee Include Other
Restrictions Architecture Committee
GET MORE INFORMATION

REALTOR® | Lic# 40465907



